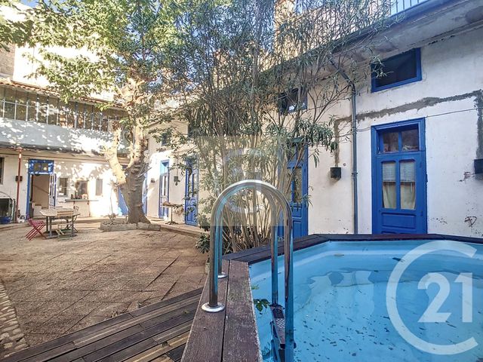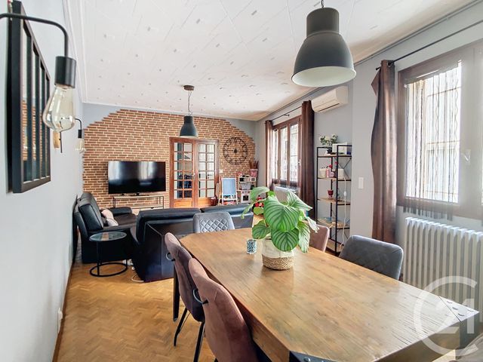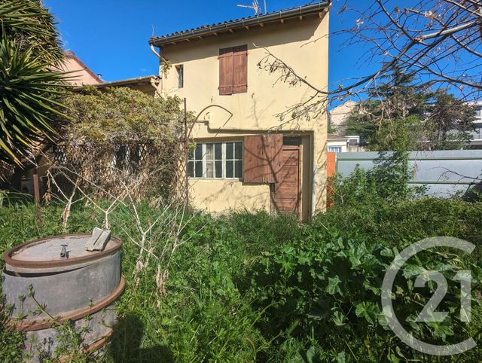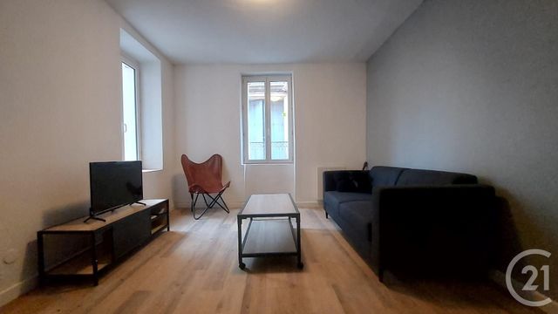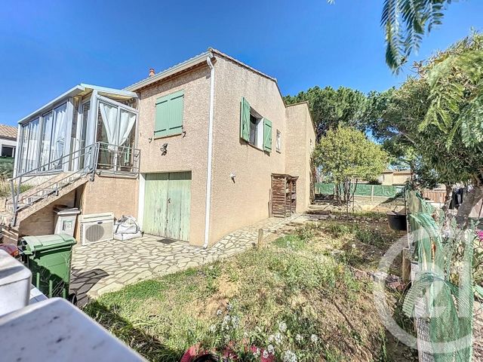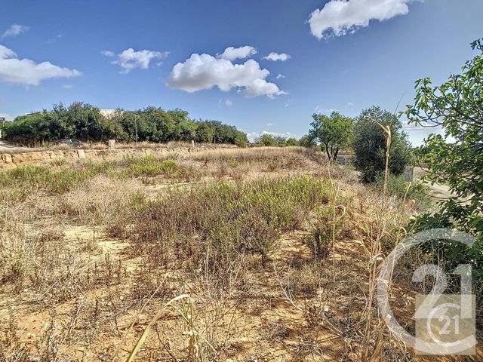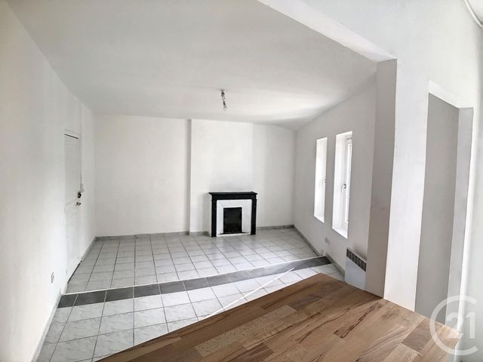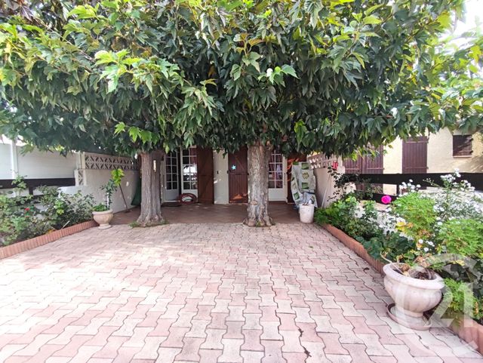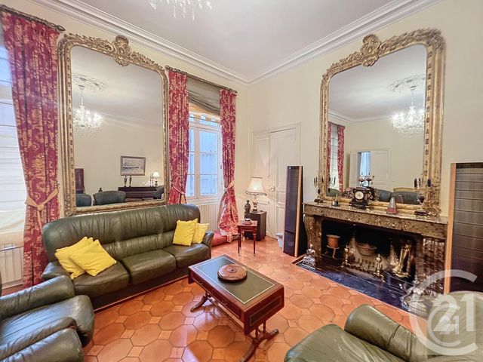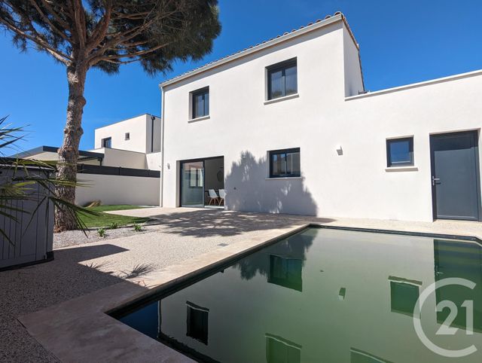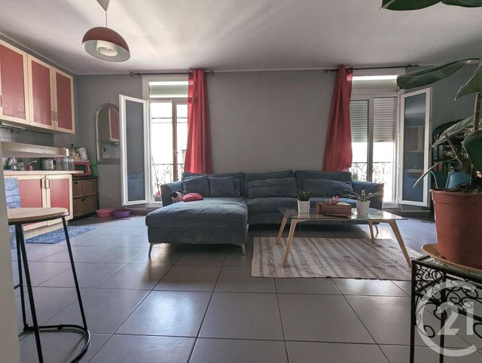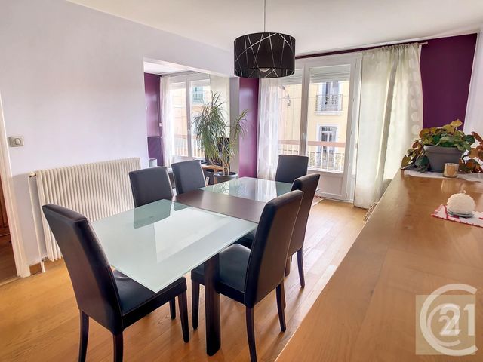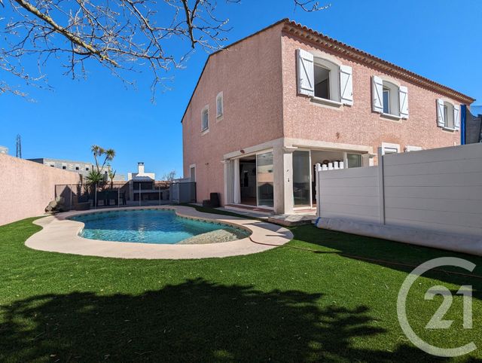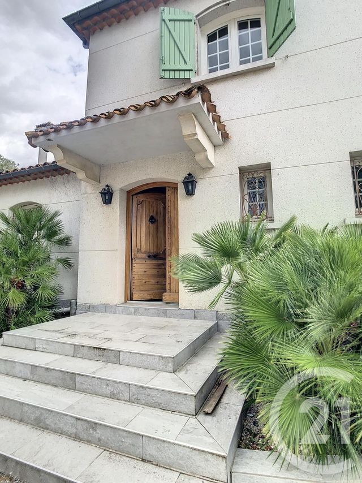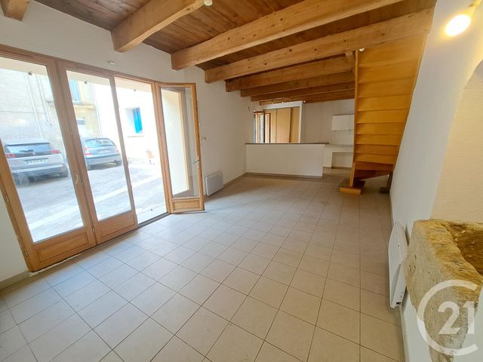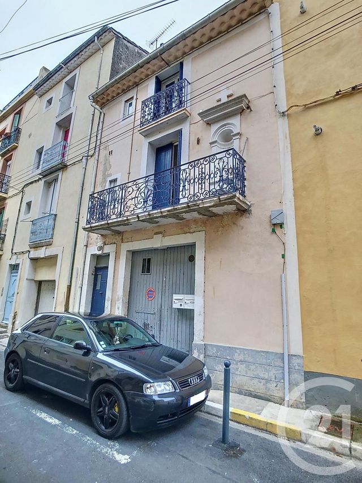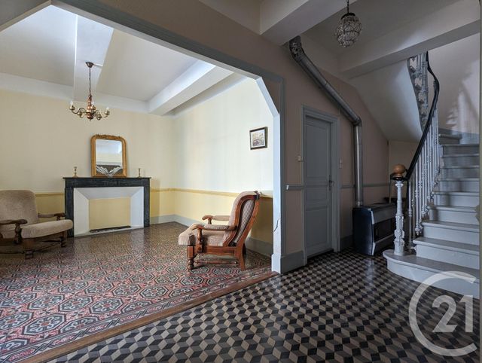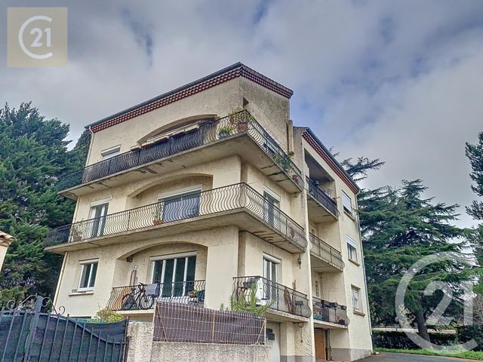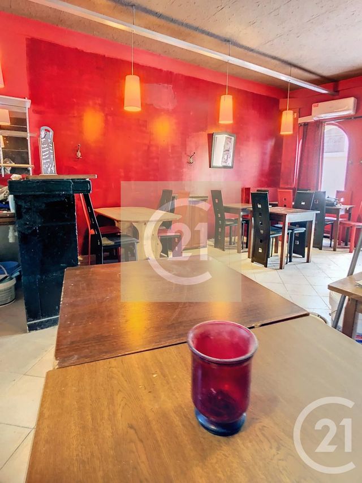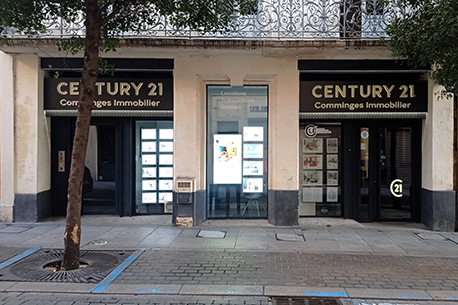Vente
BEZIERS
34
263 m2, 9 pièces
Ref : 4015
Maison à vendre
449 000 €
263 m2, 9 pièces
BEZIERS
34
108,85 m2, 3 pièces
Ref : 5261
Maison à vendre
187 000 €
108,85 m2, 3 pièces
BEZIERS
34
141 m2, 6 pièces
Ref : 5259
Maison à vendre
245 000 €
141 m2, 6 pièces
BEZIERS
34
280 m2
Ref : 5212
Immeuble à vendre
295 000 €
280 m2
BEZIERS
34
70,28 m2, 3 pièces
Ref : 5146
Maison à vendre
210 000 €
Visiter le site dédié
70,28 m2, 3 pièces
BEZIERS
34
65,95 m2, 3 pièces
Ref : 4629
Appartement F3 à vendre
54 900 €
65,95 m2, 3 pièces
BEZIERS
34
220 m2, 6 pièces
Ref : 5202
Appartement F6 à vendre
440 000 €
220 m2, 6 pièces
SERIGNAN
34
130,72 m2, 5 pièces
Ref : 5155
Maison à vendre
495 000 €
130,72 m2, 5 pièces
BEZIERS
34
59,30 m2, 3 pièces
Ref : 5195
Appartement T3 à vendre
89 000 €
59,30 m2, 3 pièces
BEZIERS
34
79,96 m2, 3 pièces
Ref : 4935
Appartement T3 à vendre
150 000 €
79,96 m2, 3 pièces
BEZIERS
34
194,86 m2, 7 pièces
Ref : 5133
Maison à vendre
440 000 €
194,86 m2, 7 pièces
BEZIERS
34
193 m2, 6 pièces
Ref : 4419
Maison à vendre
630 000 €
193 m2, 6 pièces
CORNEILHAN
34
68 m2, 3 pièces
Ref : 4594
Maison à vendre
118 000 €
68 m2, 3 pièces
BEZIERS
34
131,50 m2, 4 pièces
Ref : 5187
Appartement à vendre
182 000 €
131,50 m2, 4 pièces

