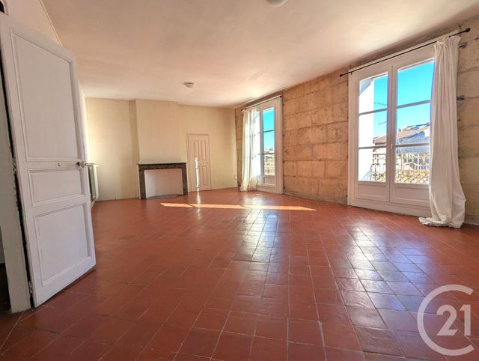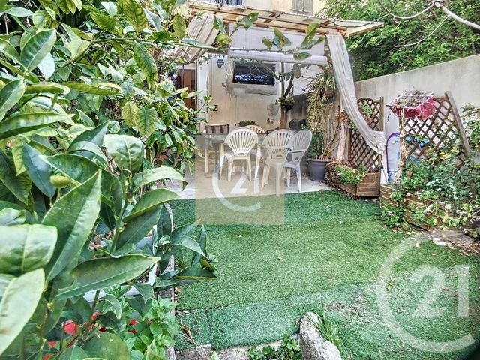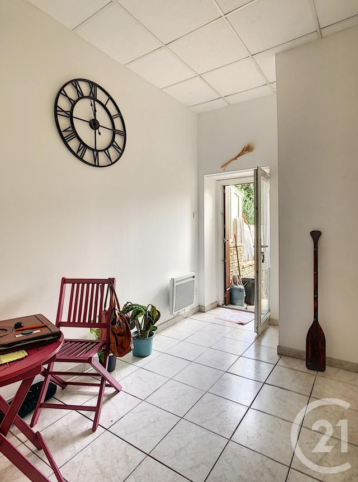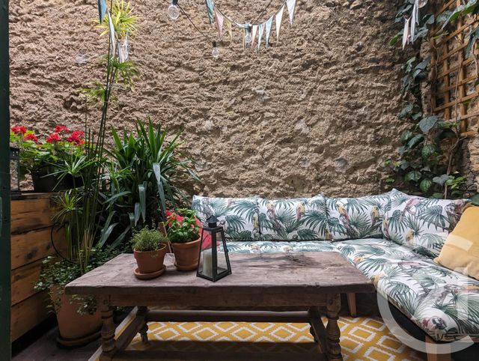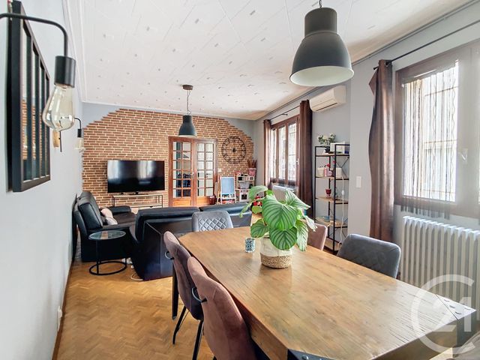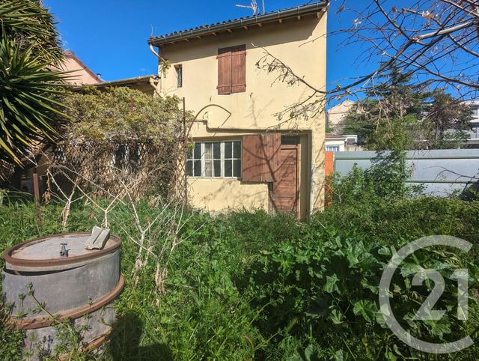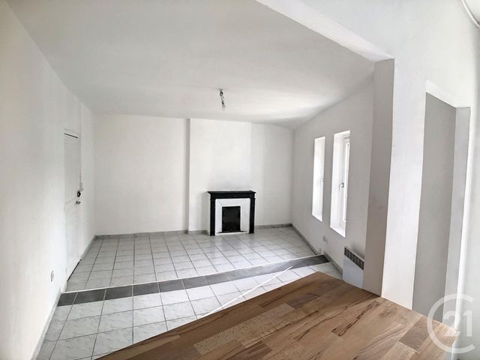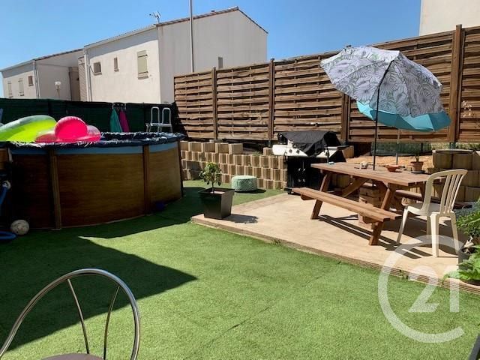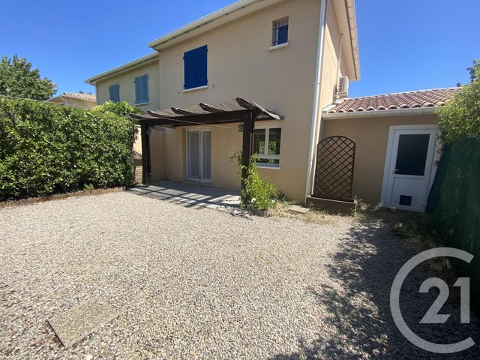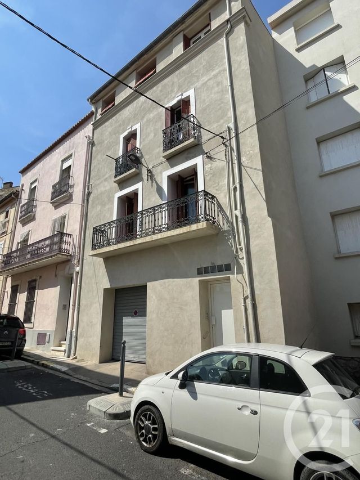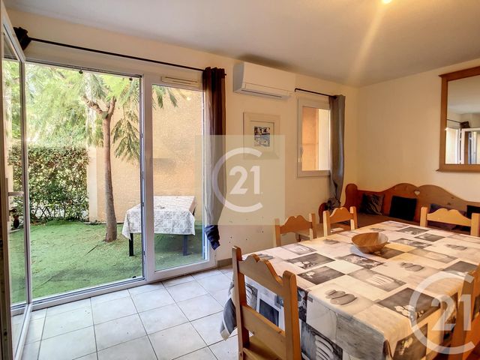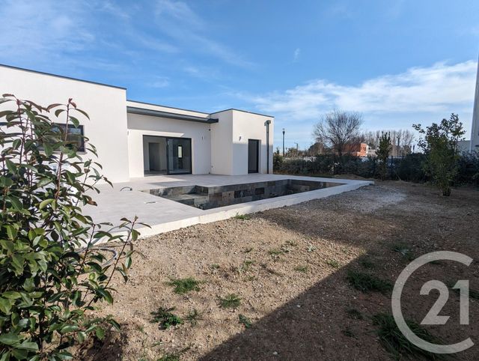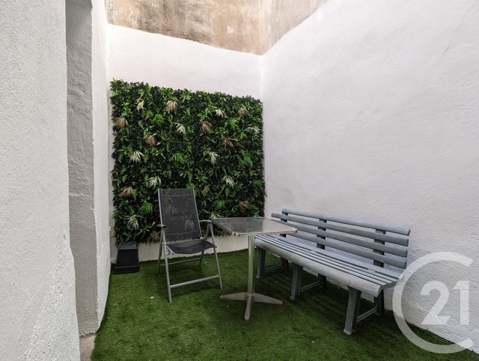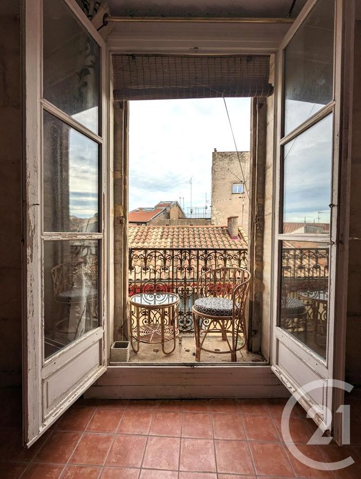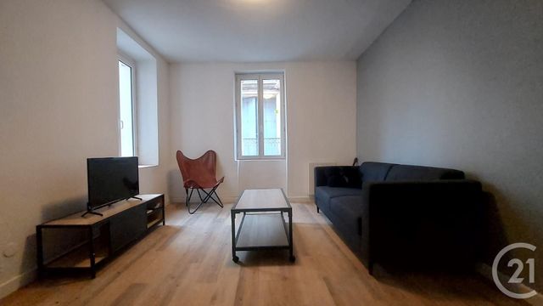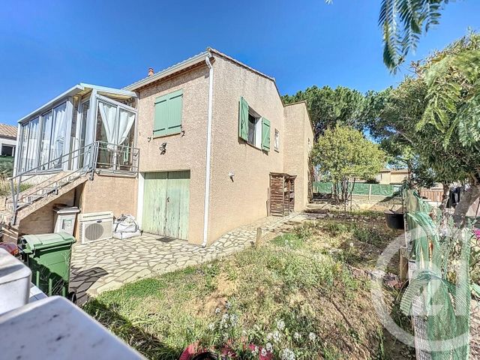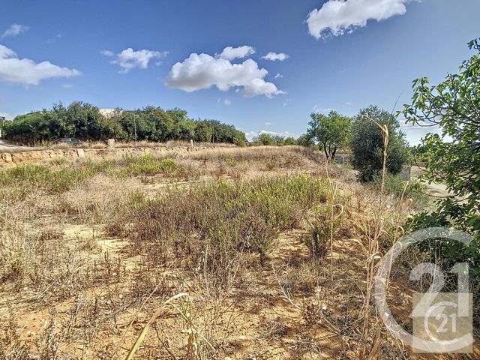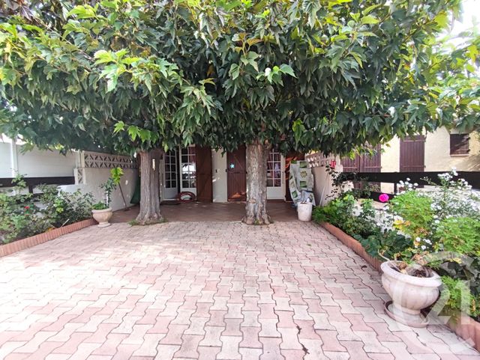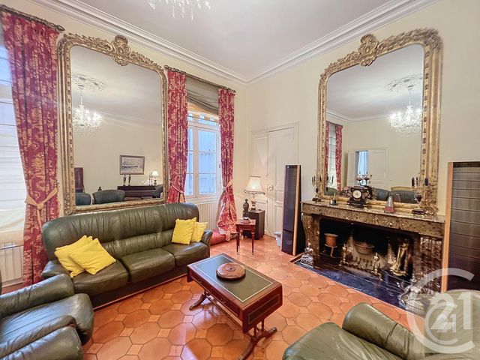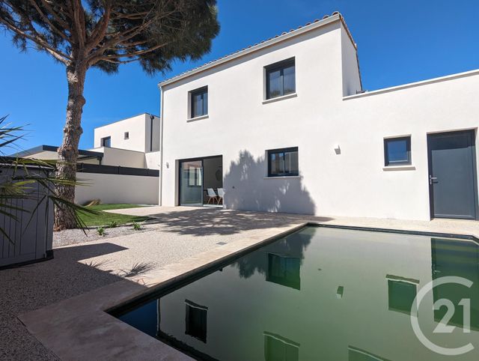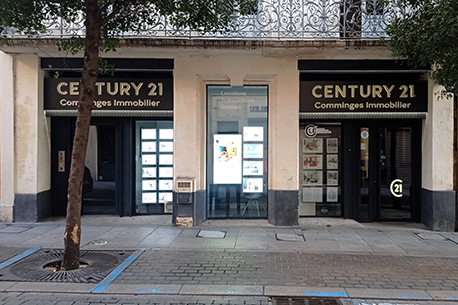Vente
BEZIERS
34
29,99 m2, 2 pièces
Ref : 5306
Appartement F2 à vendre
77 000 €
29,99 m2, 2 pièces
BEZIERS
34
29,92 m2, 2 pièces
Ref : 5305
Appartement F2 à vendre
67 000 €
29,92 m2, 2 pièces
BEZIERS
34
128,95 m2, 6 pièces
Ref : 5288
Maison à vendre
229 000 €
128,95 m2, 6 pièces
BEZIERS
34
108,85 m2, 3 pièces
Ref : 5261
Maison à vendre
187 000 €
108,85 m2, 3 pièces
BEZIERS
34
141 m2, 6 pièces
Ref : 5259
Maison à vendre
245 000 €
141 m2, 6 pièces
BEZIERS
34
65,95 m2, 3 pièces
Ref : 4629
Appartement F3 à vendre
54 900 €
65,95 m2, 3 pièces
BEZIERS
34
73 m2, 3 pièces
Ref : 4530
Maison à vendre
237 000 €
73 m2, 3 pièces
BEZIERS
34
294 m2
Ref : 4509
Immeuble à vendre
250 000 €
294 m2
COLOMBIERS
34
39,68 m2, 3 pièces
Ref : 5199
Maison à vendre
130 000 €
39,68 m2, 3 pièces
SERIGNAN
34
84,42 m2, 4 pièces
Ref : 5101
Maison à vendre
385 000 €
84,42 m2, 4 pièces
BEZIERS
34
103,29 m2, 4 pièces
Ref : 4989
Maison à vendre
166 000 €
103,29 m2, 4 pièces
BEZIERS
34
69 m2, 2 pièces
Ref : 5044
Appartement T2 à vendre
129 000 €
69 m2, 2 pièces
BEZIERS
34
280 m2
Ref : 5212
Immeuble à vendre
295 000 €
280 m2
BEZIERS
34
70,28 m2, 3 pièces
Ref : 5146
Maison à vendre
210 000 €
Visiter le site dédié
70,28 m2, 3 pièces
BEZIERS
34
220 m2, 6 pièces
Ref : 5202
Appartement F6 à vendre
440 000 €
220 m2, 6 pièces
SERIGNAN
34
130,72 m2, 5 pièces
Ref : 5155
Maison à vendre
495 000 €
130,72 m2, 5 pièces

