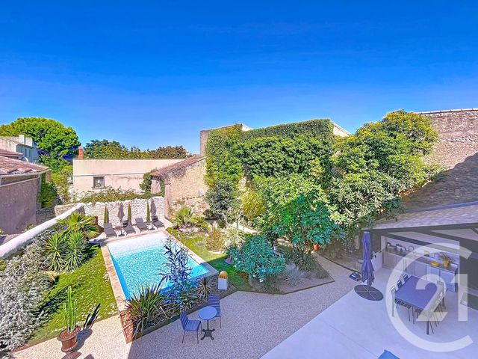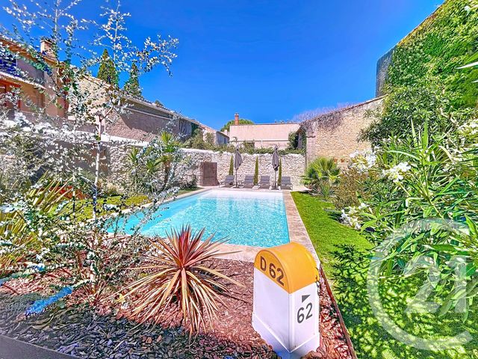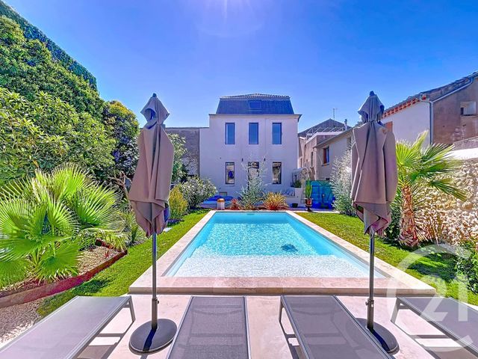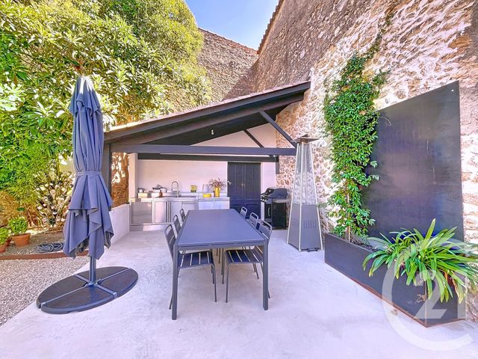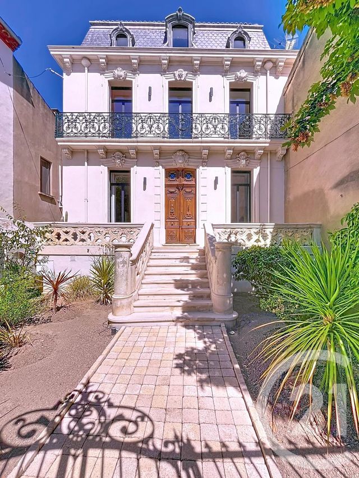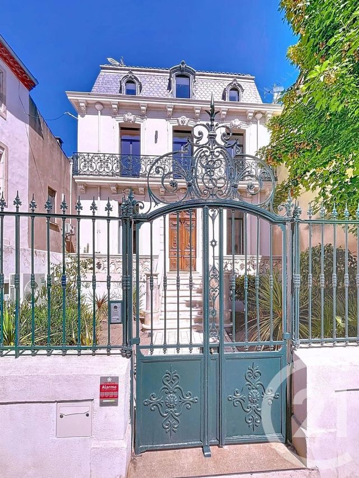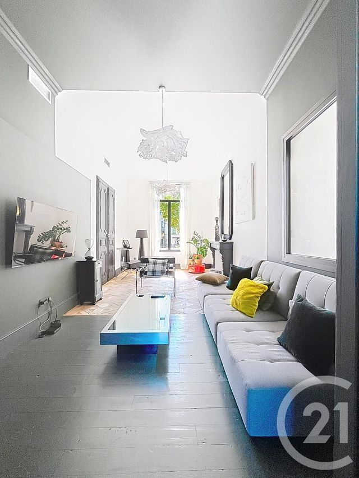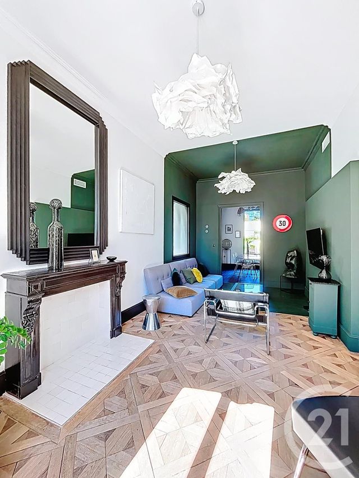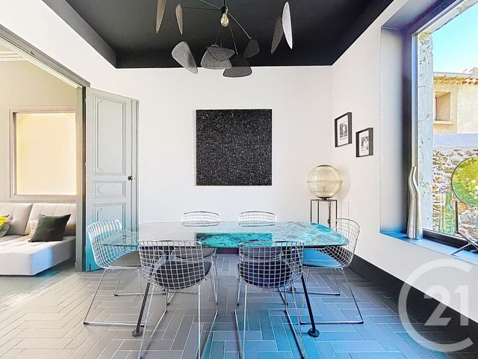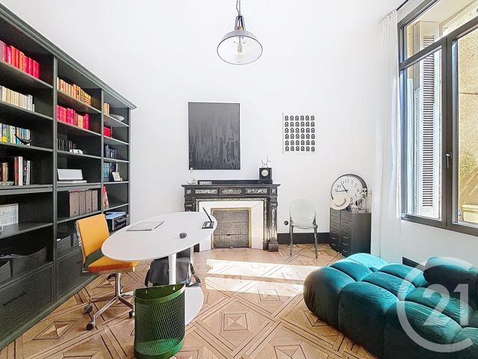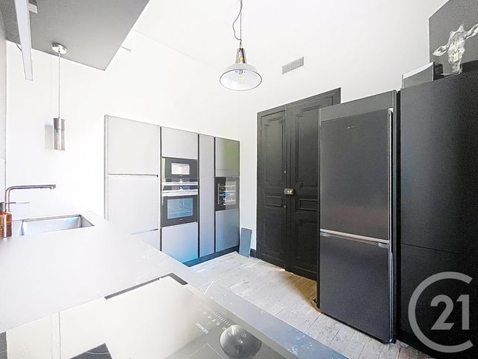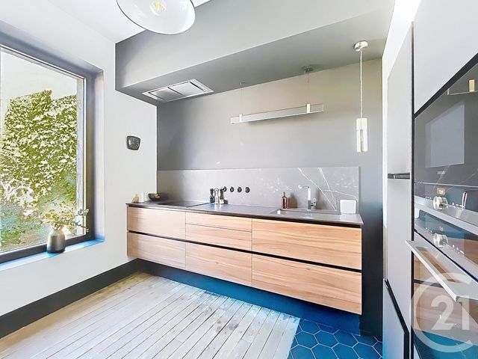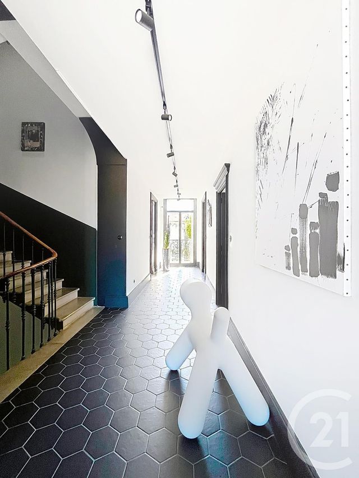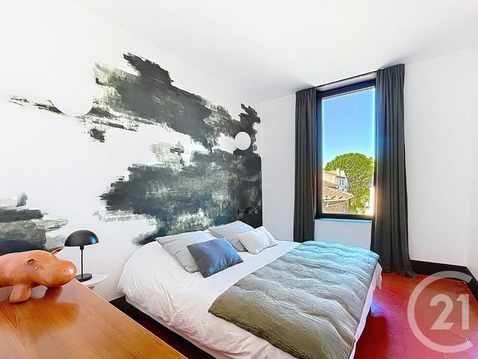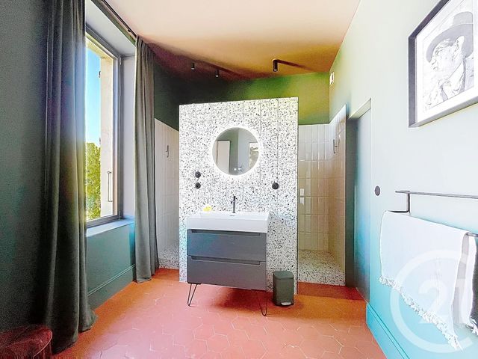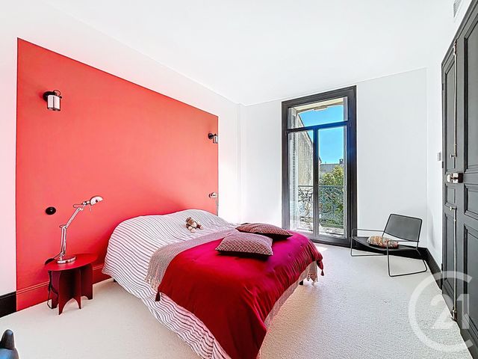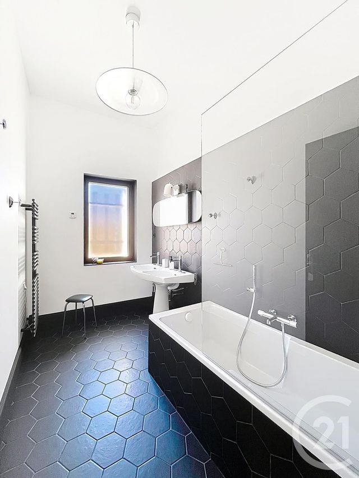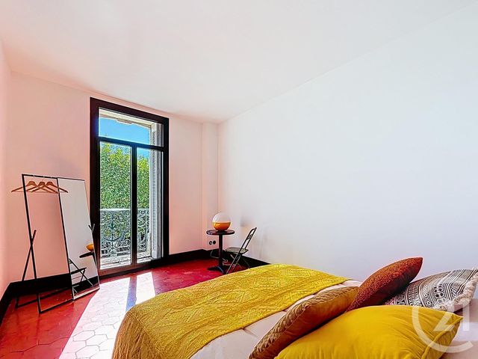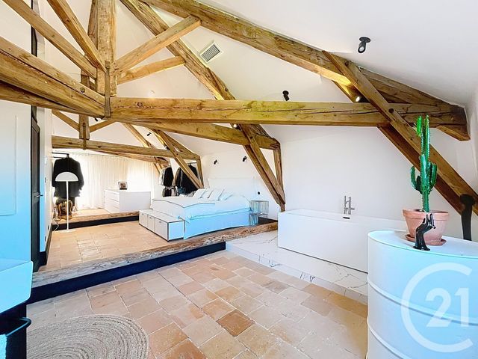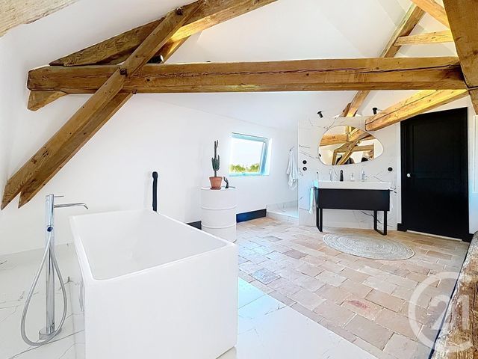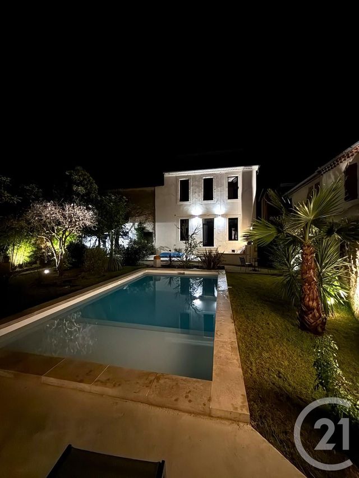Maison à vendre 6 pièces - 220,56 m2 PUISSERGUIER - 34
576 000 €
- Honoraires charge vendeur
-
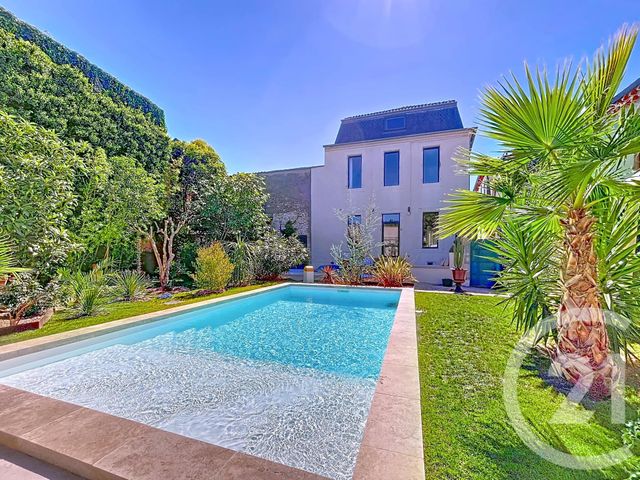 1/22
1/22 -
![Afficher la photo en grand maison à vendre - 6 pièces - 220.56 m2 - PUISSERGUIER - 34 - LANGUEDOC-ROUSSILLON - Century 21 Comminges Immobilier]() 2/22
2/22 -
![Afficher la photo en grand maison à vendre - 6 pièces - 220.56 m2 - PUISSERGUIER - 34 - LANGUEDOC-ROUSSILLON - Century 21 Comminges Immobilier]() 3/22
3/22 -
![Afficher la photo en grand maison à vendre - 6 pièces - 220.56 m2 - PUISSERGUIER - 34 - LANGUEDOC-ROUSSILLON - Century 21 Comminges Immobilier]() 4/22
4/22 -
![Afficher la photo en grand maison à vendre - 6 pièces - 220.56 m2 - PUISSERGUIER - 34 - LANGUEDOC-ROUSSILLON - Century 21 Comminges Immobilier]() 5/22
5/22 -
![Afficher la photo en grand maison à vendre - 6 pièces - 220.56 m2 - PUISSERGUIER - 34 - LANGUEDOC-ROUSSILLON - Century 21 Comminges Immobilier]() 6/22
6/22 -
![Afficher la photo en grand maison à vendre - 6 pièces - 220.56 m2 - PUISSERGUIER - 34 - LANGUEDOC-ROUSSILLON - Century 21 Comminges Immobilier]() + 167/22
+ 167/22 -
![Afficher la photo en grand maison à vendre - 6 pièces - 220.56 m2 - PUISSERGUIER - 34 - LANGUEDOC-ROUSSILLON - Century 21 Comminges Immobilier]() 8/22
8/22 -
![Afficher la photo en grand maison à vendre - 6 pièces - 220.56 m2 - PUISSERGUIER - 34 - LANGUEDOC-ROUSSILLON - Century 21 Comminges Immobilier]() 9/22
9/22 -
![Afficher la photo en grand maison à vendre - 6 pièces - 220.56 m2 - PUISSERGUIER - 34 - LANGUEDOC-ROUSSILLON - Century 21 Comminges Immobilier]() 10/22
10/22 -
![Afficher la photo en grand maison à vendre - 6 pièces - 220.56 m2 - PUISSERGUIER - 34 - LANGUEDOC-ROUSSILLON - Century 21 Comminges Immobilier]() 11/22
11/22 -
![Afficher la photo en grand maison à vendre - 6 pièces - 220.56 m2 - PUISSERGUIER - 34 - LANGUEDOC-ROUSSILLON - Century 21 Comminges Immobilier]() 12/22
12/22 -
![Afficher la photo en grand maison à vendre - 6 pièces - 220.56 m2 - PUISSERGUIER - 34 - LANGUEDOC-ROUSSILLON - Century 21 Comminges Immobilier]() 13/22
13/22 -
![Afficher la photo en grand maison à vendre - 6 pièces - 220.56 m2 - PUISSERGUIER - 34 - LANGUEDOC-ROUSSILLON - Century 21 Comminges Immobilier]() 14/22
14/22 -
![Afficher la photo en grand maison à vendre - 6 pièces - 220.56 m2 - PUISSERGUIER - 34 - LANGUEDOC-ROUSSILLON - Century 21 Comminges Immobilier]() 15/22
15/22 -
![Afficher la photo en grand maison à vendre - 6 pièces - 220.56 m2 - PUISSERGUIER - 34 - LANGUEDOC-ROUSSILLON - Century 21 Comminges Immobilier]() 16/22
16/22 -
![Afficher la photo en grand maison à vendre - 6 pièces - 220.56 m2 - PUISSERGUIER - 34 - LANGUEDOC-ROUSSILLON - Century 21 Comminges Immobilier]() 17/22
17/22 -
![Afficher la photo en grand maison à vendre - 6 pièces - 220.56 m2 - PUISSERGUIER - 34 - LANGUEDOC-ROUSSILLON - Century 21 Comminges Immobilier]() 18/22
18/22 -
![Afficher la photo en grand maison à vendre - 6 pièces - 220.56 m2 - PUISSERGUIER - 34 - LANGUEDOC-ROUSSILLON - Century 21 Comminges Immobilier]() 19/22
19/22 -
![Afficher la photo en grand maison à vendre - 6 pièces - 220.56 m2 - PUISSERGUIER - 34 - LANGUEDOC-ROUSSILLON - Century 21 Comminges Immobilier]() 20/22
20/22 -
![Afficher la photo en grand maison à vendre - 6 pièces - 220.56 m2 - PUISSERGUIER - 34 - LANGUEDOC-ROUSSILLON - Century 21 Comminges Immobilier]() 21/22
21/22 -
![Afficher la photo en grand maison à vendre - 6 pièces - 220.56 m2 - PUISSERGUIER - 34 - LANGUEDOC-ROUSSILLON - Century 21 Comminges Immobilier]() 22/22
22/22
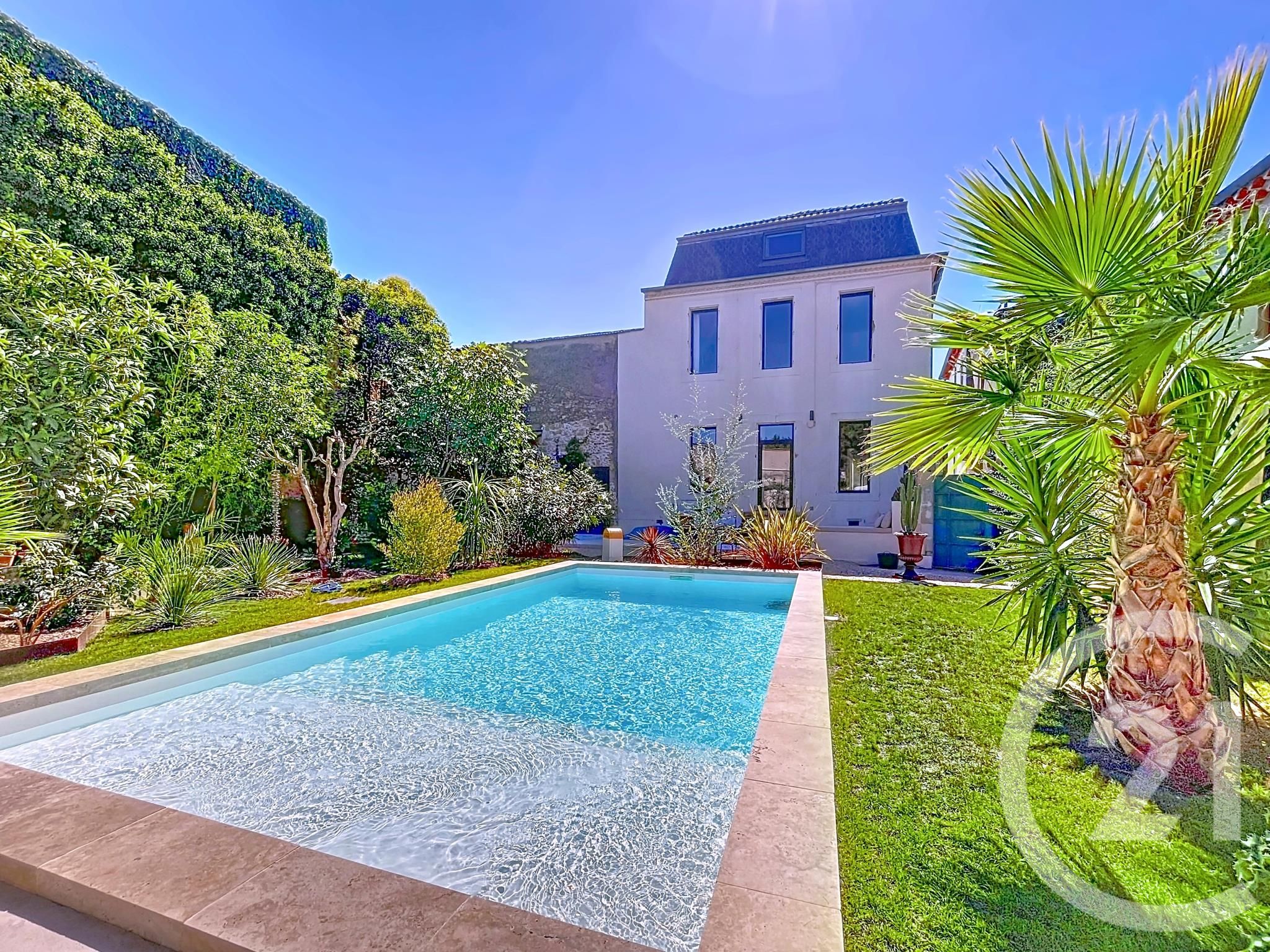
Description
D'environ 220 m², ce sera un véritable coup de cœur pour les amateurs de charme et d'authenticité.
Nichée sur un terrain clos et arboré de 510m², elle allie volumes généreux, prestations soignées mélangeant charme de l'ancien et confort moderne.
Dès l'entrée, vous serez conquis par la vue sur le jardin arboré avec sa magnifique piscine. Le couloir dessert un bureau avec sa cheminée et son magnifique parquet présent également dans le séjour, une salle à manger, une cuisine entièrement équipée et un wc indépendant.
Au 1er étage, vous profiterez de 2 grandes chambres avec ses sols en tomettes, une salle de bains, un wc indépendant et une chambre parentale avec sa salle d'eau et son wc indépendant.
Au 2nd étage, vous profiterez d'un buanderie et d'une somptueuse suite parentale de 50m2 avec son dressing, une baignoire, une magnifique douche et son wc indépendant.
Le jardin est un havre de paix pour profiter d'agréable moment de détente en famille ou entre amis avec sa piscine et sa cuisine d'été.
Cette demeure offre une configuration idéale pour une grande famille, une résidence secondaire ou un projet professionnel (atelier, gîte, location saisonnière...).
SES ATOUTS: Rénovation soignée, climatisation gainable, toiture refaite, Menuiserie Double vitrage, cumulus thermodynamique, adoucisseur d'eau, DPE A ...
Un bien rare sur le marché Coup de cœur assuré - une opportunité rare.
Pour tous renseignements, merci de contacter votre agence CENTURY21 Comminges Immobilier à Béziers au 04.67.28.21.21.
Nous vous offrons l'estimation de votre Maison, Appartement, Immeuble !!! Located in the heart of the authentic village of Puisserguier, we invite you to discover this characterful residence dating from 1890.
With a surface area of approximately 220 m², it will be a real favorite for lovers of charm and authenticity.
Nestled on 510 m² of enclosed, wooded grounds, it combines generous proportions with high-quality fixtures and fittings, blending old-world charm with modern comfort.
As soon as you enter, you will be captivated by the view of the wooded garden with its magnificent swimming pool. The hallway leads to a study with a fireplace and beautiful parquet flooring, which is also found in the living room, a dining room, a fully equipped kitchen, and a separate toilet.
On the first floor, you will find two large bedrooms with terracotta tile floors, a bathroom, a separate toilet, and a master bedroom with its own shower room and separate toilet.
On the second floor, there is a laundry room and a sumptuous 50m² master suite with a dressing room, a bathtub, a magnificent shower, and a separate toilet.
The garden is a haven of peace where you can enjoy pleasant moments of relaxation with family or friends, with its swimming pool and summer kitchen.
This property offers an ideal layout for a large family, a second home, or a professional project (workshop, guest house, seasonal rental, etc.).
HIGHLIGHTS: Carefully renovated, ducted air conditioning, new roof, double-glazed windows, thermodynamic water heater, water softener, energy rating A...
For further information, please contact your CENTURY21 COMMINGES IMMOBILIER agency in Béziers on 04.67.28.21.21.
We offer you an ESTIMATE of your house, apartment, or building!!!
Localisation
Afficher sur la carte :
Vue globale
- Surface totale : 306,3 m2
- Surface habitable : 220,6 m2
- Surface terrain : 510 m2
-
Nombre de pièces : 6
- Couloir (20,8 m2)
- Bureau (13,4 m2)
- Séjour (22,3 m2)
- Salle à manger (10,9 m2)
- Cuisine (9,8 m2)
- Placard (0,9 m2)
- WC (1,3 m2)
- Couloir (14,7 m2)
- Chambre 1 (14,1 m2)
- Chambre 2 (15,8 m2)
- WC (1,1 m2)
- Salle de bain (5,7 m2)
- Chambre parentale (15,4 m2)
- Salle d'eau (8,1 m2)
- WC (1,1 m2)
- Palier (1,9 m2)
- Buanderie (11,1 m2)
- Suite parentale (53,1 m2)
- Local technique (9,9 m2)
- Cave (75 m2)
Équipements
Les plus
Piscine
Rue
Jardin
Général
- Rue
- WC séparés
- Chauffage : Individuel climatisation gainée electricité
- Eau chaude : Cumulus thermodynamique
- Façade : Pierre enduit peint
- Air conditionné, cheminée, double vitrage, placards, poutres
- Adoucisseur d'eau
- Cheminée
- Cuisine d'été
- Forage
- Piscine
- Porte d'entrée sécurisée
- Alarme
- Clôture
- Cable
- Isolation : Combles/murs/double vitrage
À savoir
- Travaux récents : Année rénovation: 2021
- Taxe foncière : 2710 €
À proximité
- Commerces : 5 m
- Ecole : 1.3 km
- Lycée : 8 min
- Mer : 30 min
Les performances énergétiques
Date du DPE : 05/09/2025
Montant estimé des dépenses annuelles d'énergie pour un usage standard entre 930,0 € et 1310,0 € indexées aux années 2021, 2022, 2023 (abonnements compris).
